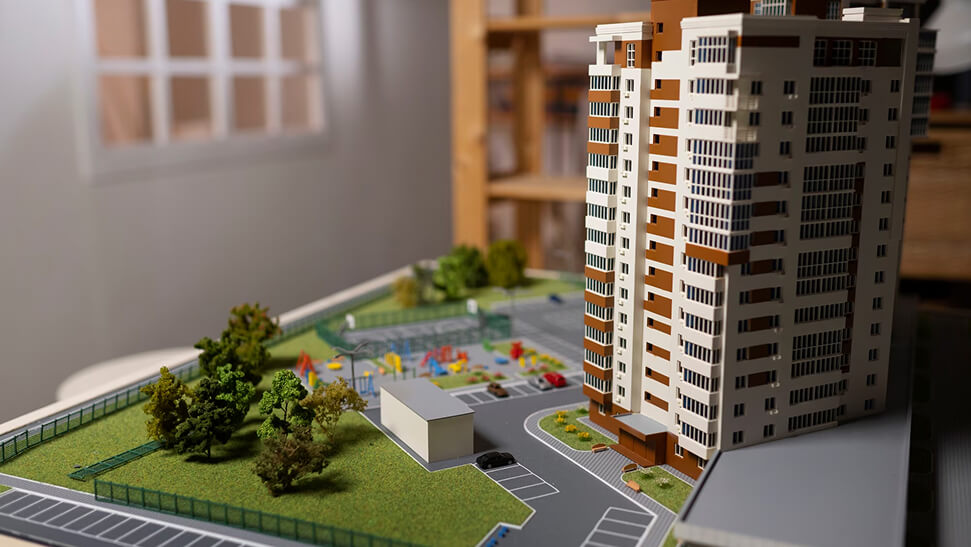Achieving 98% Budget Accuracy for a Multi-Family Residential Tower Using Integrated 5D BIM Services
Industry Real Estate Development
-
$10B+ Client Revenues
-
12+ Successful Years
-
1000+ IT Ninjas
-
5000+ Projects
"The 5D BIM service from Developers.dev was a revelation. For the first time, we had a live, dynamic view of our project's cost. It connected our design, procurement, and finance teams in a way we never thought possible. Their model became our single source of truth for all financial decisions, and the budget accuracy we achieved was unprecedented for a project of this scale."
Liam Chen, Director of Development
Our client is a prominent real estate developer in Australia, specializing in high-rise residential and mixed-use properties in major cities like Sydney and Melbourne. For a new 40-story residential tower, their primary objective was to maintain strict budget control from the initial design phase through to completion. Past projects had suffered from budget creep due to inaccurate initial estimates and the high cost of design changes identified late in the process.



The developer needed to move beyond traditional, static cost estimation methods. They required a dynamic system that could provide real-time cost feedback as the design evolved, allowing them to make informed, value-driven decisions early in the project lifecycle when changes are least expensive.

Traditional estimating methods were proving to be +/- 15-20% accurate, creating significant financial risk.

The cost impact of design changes was often not understood for weeks, leading to rework or costly approvals.

Disconnect between the architectural model and the cost consultant's spreadsheet.

Manually performing quantity takeoffs for a 40-story building was time-consuming and prone to human error.

Developers.dev was brought on as the strategic BIM consultant to implement and manage a comprehensive 5D BIM process. Our team worked directly with the developer, the architectural firm, and the appointed quantity surveyor.
We developed the architectural and structural BIM models to a level of detail sufficient for extracting precise quantities for all major components (concrete, steel, façade panels, drywall, etc.).
We worked with the client's quantity surveyor to link their cost libraries directly to the Revit model, assigning cost parameters to BIM elements.
We used the model data to generate live cost dashboards in Power BI, allowing the client to visualize the budget breakdown by floor, trade, and material in real-time.
During the design phase, we modeled different design options (e.g., alternative façade systems, structural designs) and instantly reported on the cost implications, enabling rapid, data-driven value engineering.
We began by creating a detailed 5D BEP that defined the scope, deliverables, and responsibilities for all stakeholders.
We structured the BIM models specifically for cost extraction, ensuring all elements were modeled correctly and categorized for easy quantification.
We created automated scripts to extract quantities from Revit and feed them directly into the cost plan, eliminating manual entry.
We held bi-weekly meetings with the development team to review the live cost model and analyze the financial impact of recent design changes.
During construction, we used the 5D model to validate contractor claims for change orders, ensuring they were based on accurate quantities.
We provided the procurement team with detailed Bills of Quantities (BOQ) directly from the model, streamlining the tendering process.
The final project cost was within 2% of the detailed budget established at the end of the Design Development phase, a massive improvement over the typical 15-20% variance.
The ability to rapidly test design scenarios enabled the team to identify over $3.5 million in savings without compromising on quality or design intent.
The time to update the entire project cost plan after a design change was reduced from two weeks to less than a day.
The transparency of the 5D process gave the developer and their investors a high degree of confidence and control over the project's financial performance.

We possess deep expertise not just in modeling, but in structuring models specifically for accurate cost extraction.
We are experts in connecting BIM data with other platforms like Power BI to create powerful business intelligence tools.
We acted as the central facilitator between the design, construction, and finance teams.
Our team included professionals with backgrounds in both quantity surveying and construction management.
We understood the client's goal was not just a model, but budget certainty.
We used internal AI tools to cross-reference quantities and flag potential discrepancies, adding another layer of accuracy.
Our CMMI 5 and ISO 27001 certifications were key for a client focused on financial data and risk management.
We translated complex model data into simple, intuitive dashboards for executive decision-making.
Our offshore team provided the intensive modeling work at a cost-effective rate, while our onshore strategists guided the implementation.
For this Australian developer, BIM became more than a design tool; it became the financial command center for their flagship project. By leveraging Developers.dev's 5D BIM expertise, they mitigated financial risk, optimized project costs through data-driven value engineering, and delivered their project with a level of budget accuracy that set a new standard for their entire portfolio.